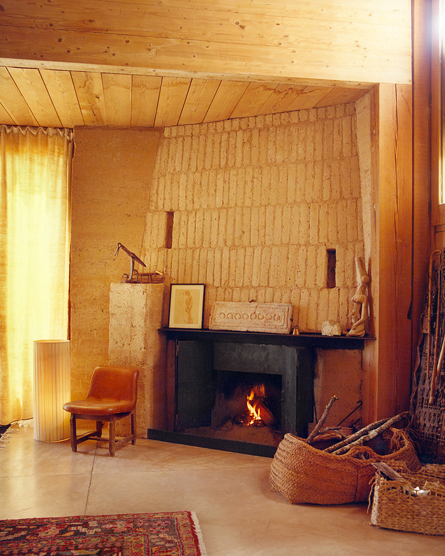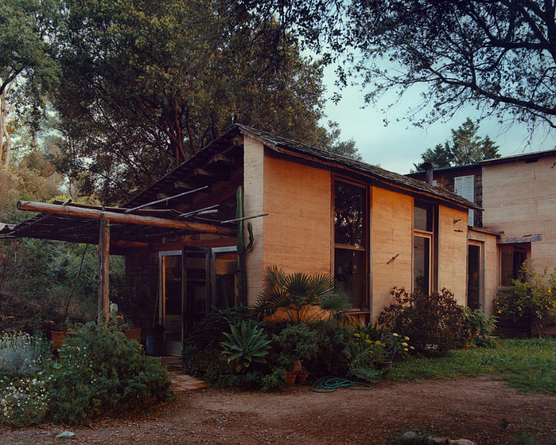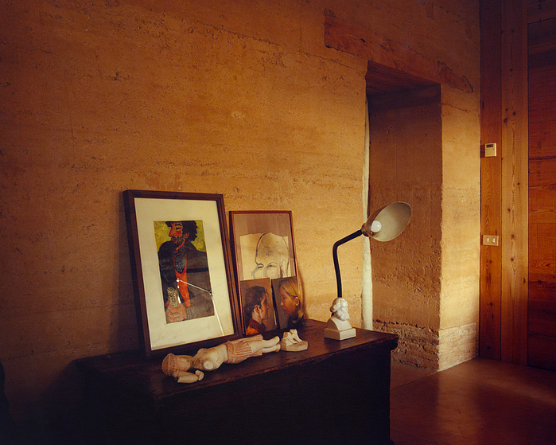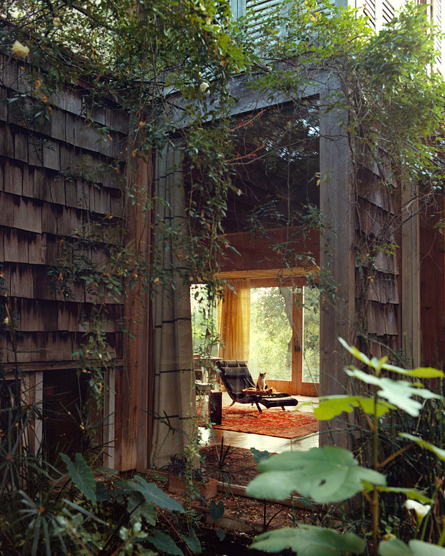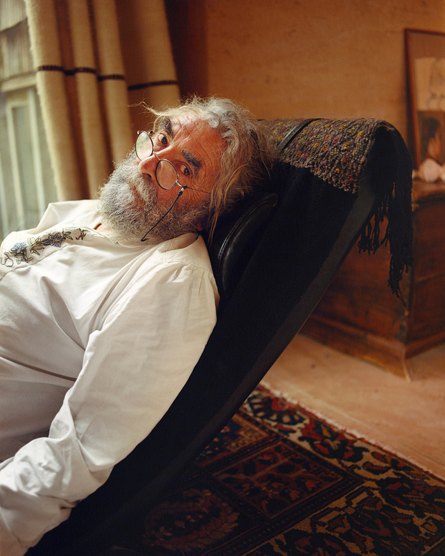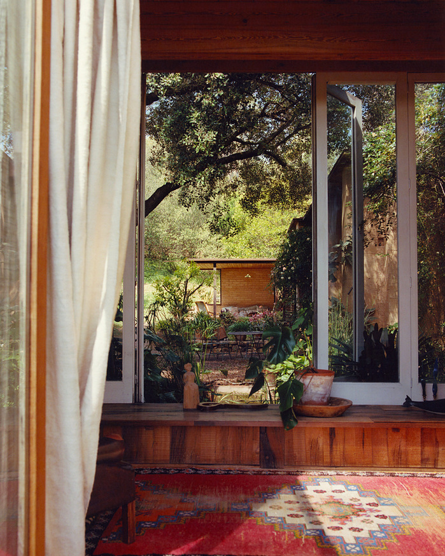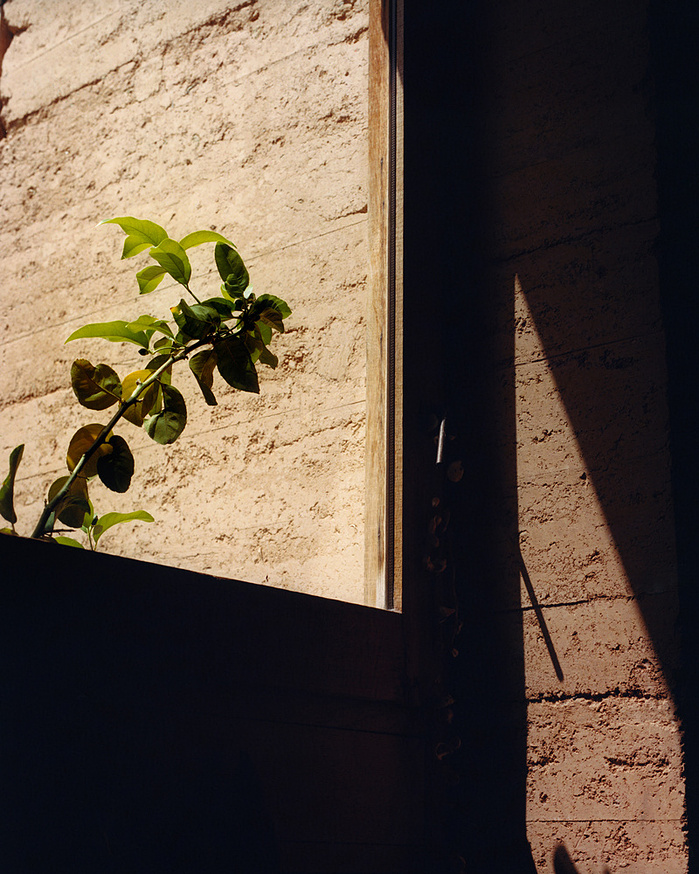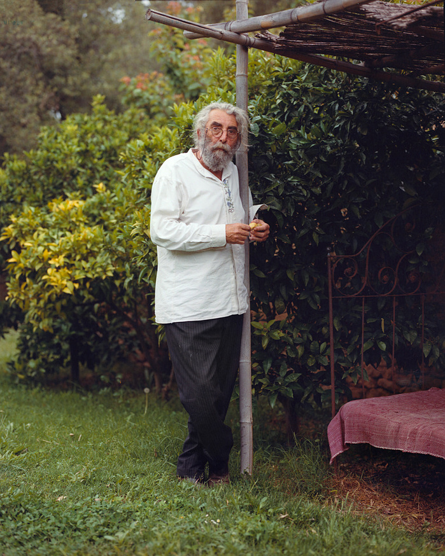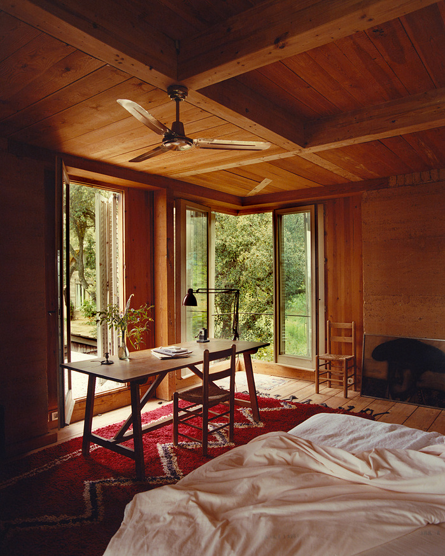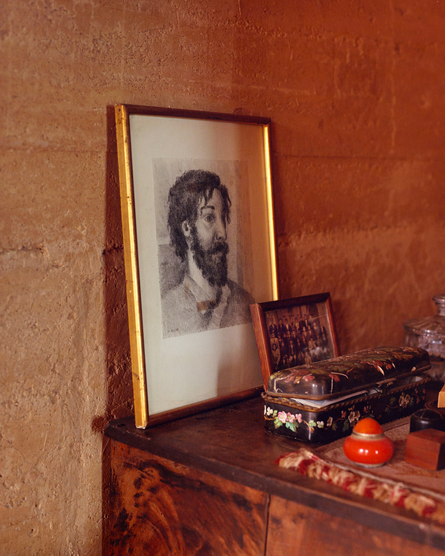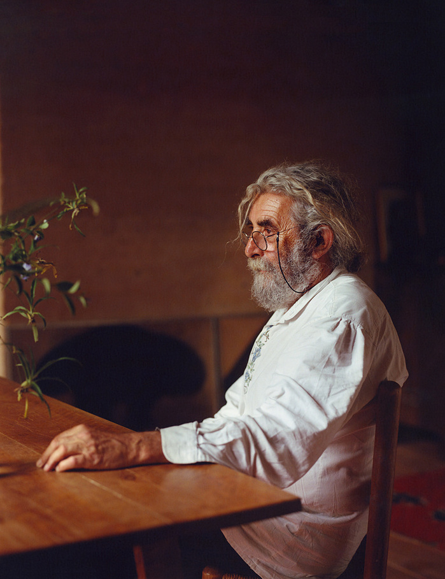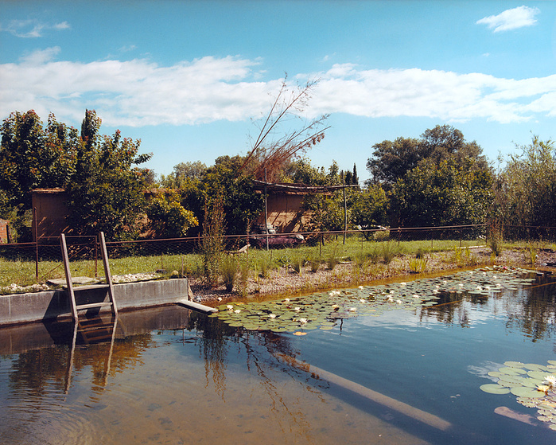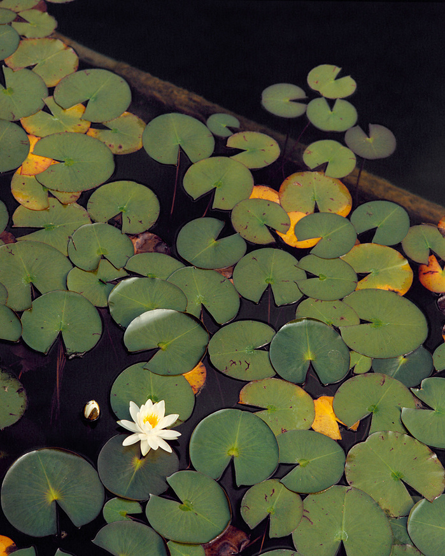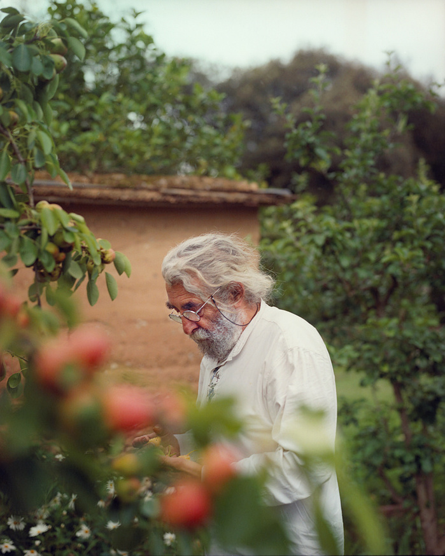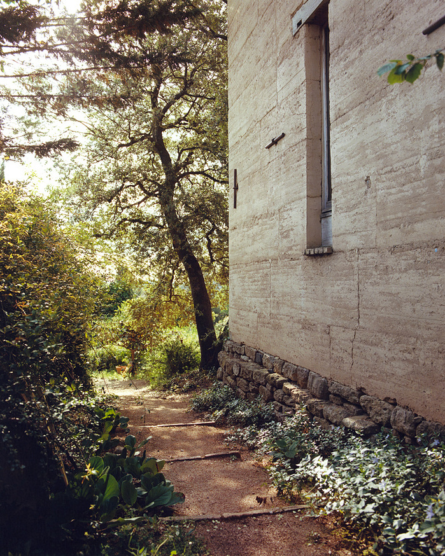Lluis Auquer - Casa de Fang
La Casa de Fang is the family home of architect Lluis Auquer, built on top of a small hill and surrounded by a beautiful oak forest, the house is located in the medieval town of Rupiá, in the charming area of Empordá, where Lluis is originally from. For this architectural gem Lluis used ¨fang¨ (mud in Catalán) as the basic material from which the house walls are built, following the ancient "tapial" technique used by the settlers of the area. The other materials used in the construction give a very special warmth quality to the space and are native from the area, including wood, sun-baked clay, reeds, and natural fabrics like virgin wool, esparto and cotton, the interior was designed with multiple open spaces that allow the presence and interaction with the landscape surrounding the house.
Auquer Prats architectural approach is deeply rooted in the concept of Bioarchitecture, making sure their work the spaces they create are always in harmony with their surroundings, prioritizing sustainability, energy efficiency and adapting to local climatic conditions to make optimal use of natural energies like sunlight, wind, and rain.
Photographed for Auquer + Prats in Girona, Spain